HOUSE-HUNTERS have been left stunned by a tiny house on the market for £200,000 – but is less than 2.5 metres wide.
The one-bedroom property in Basingstoke, Hampshire is still awaiting new owners after it was initially placed on the market by estate agents Jacobs for £195,000 at the end of November.
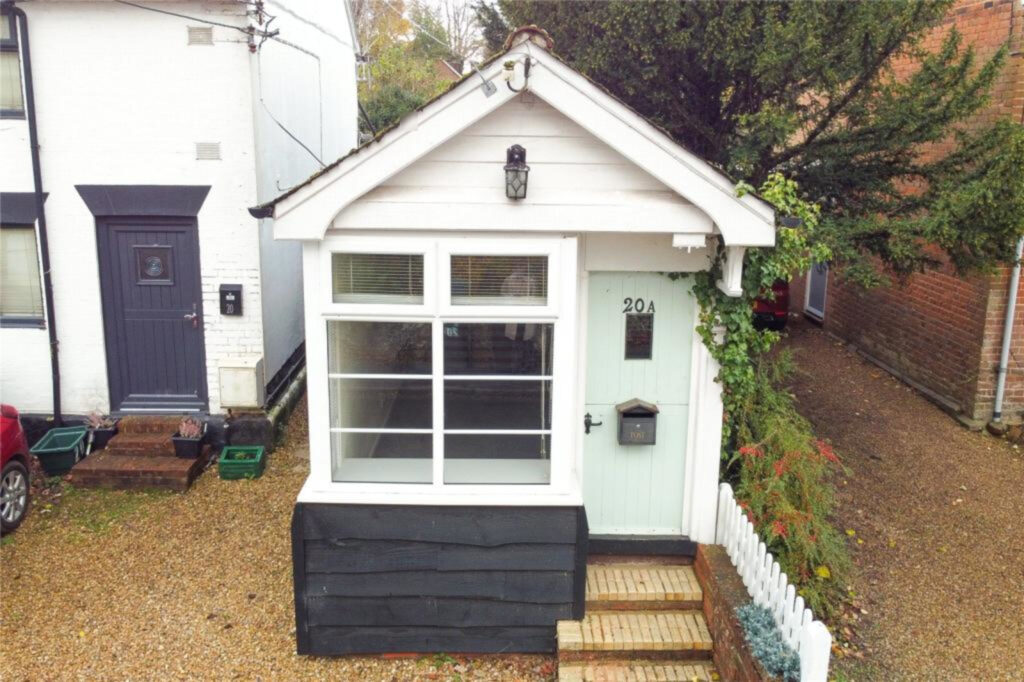
Images show the front of the property bearing a striking resemblance to a children’s playhouse, as it stands meekly next to its neighbouring house, which towers over it.
The house – thought to have once been a shed – appears to be situated within the driveway of its neighbour, giving it an almost child-like appearance compared to the larger property.
However, the quaint little property still has all the essentials of a typical house neatly tucked within its 311 sq foot walls.
The exterior shows three tiny steps leading up to a pale green door, which boasts an attached wooden letterbox and a hanging porch light above.
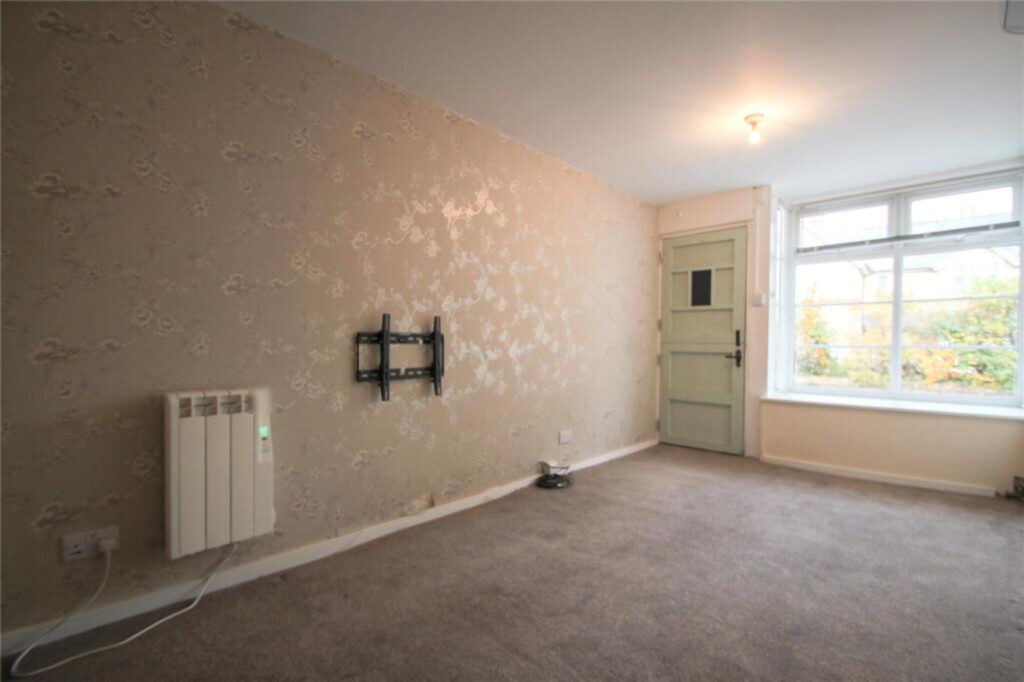
A large window sits to the left of the front door, and to the right is an inches-high white picket fence bordering the house’s other neighbour.
The interior of the property – whilst currently bare-boned – features a joint living room and bedroom upon entering through the front door.
Whilst a camp bed propped upright against the far wall is the only visible piece of furniture, a TV bracket is also attached to the wall next to a small radiator.
Cream carpets line the floor and lead through and up a step to the property’s small but homely kitchen.
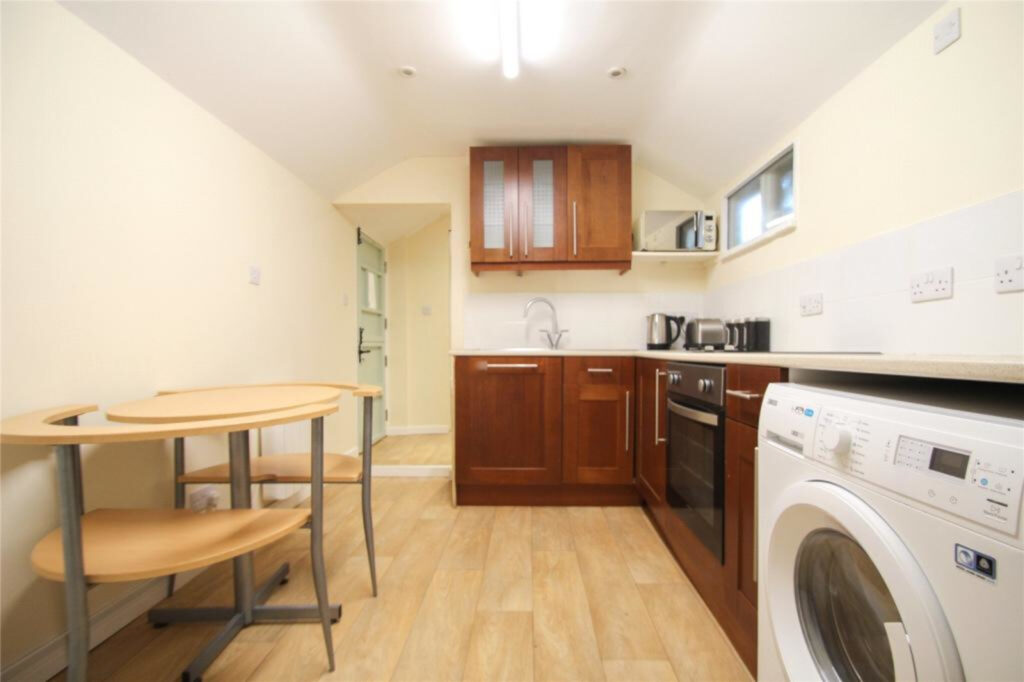
White goods and wooden counters can be seen in the kitchen, alongside a circular dining table that can pack two crescent-shaped chairs into itself when not in use.
Despite only containing one small window at the top of the wall, the kitchen is fairly bright and airy thanks to the beech-coloured wood flooring.
Due to the house building back rather than out, any would-be buyers must walk through the living room, kitchen and one tiny hallway to reach the bathroom at the very back.
The bathroom consists of a simple walk-in shower, toilet and towel radiator, as well as a dark wooden sink – which is framed by another small window at the top of the wall.
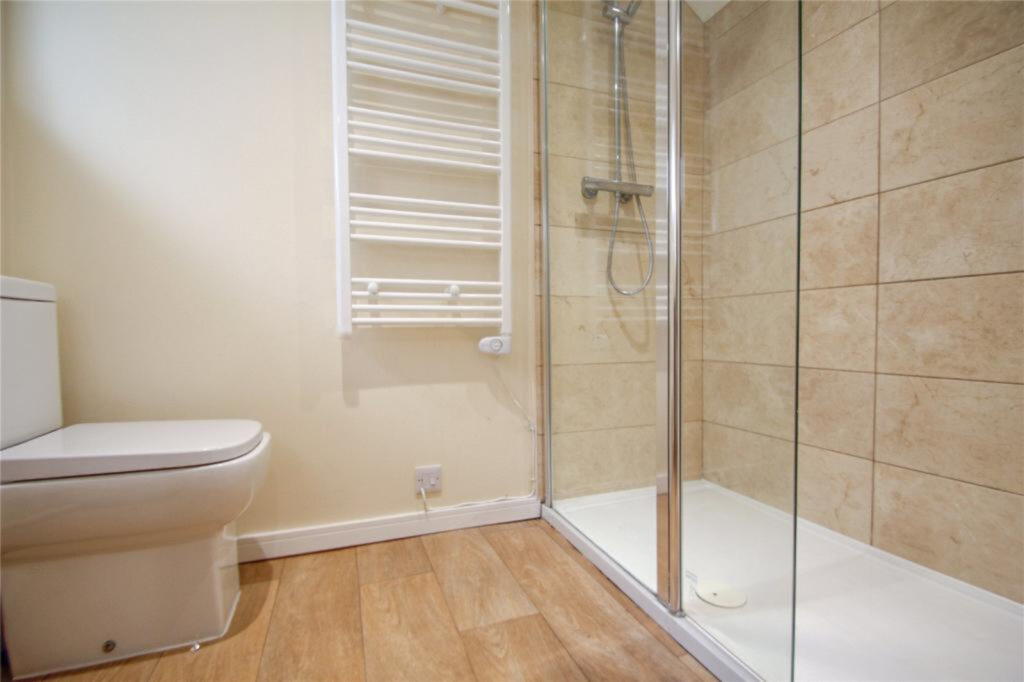
The property also contains a back door to a patch of garden, likely only sizable for one person to enjoy but is arguably perfect for those wishing to downsize.
Letting agents Jacobs described the property as: “A delightful end of chain one bedroom, detached house. Located right in the heart of Oakley.
“Accommodation comprises living room/bedroom, kitchen, shower room and storage. To the rear of the property, there is a private enclosed garden.”
A shocked househunter shared the property on social media, writing: “If you have saved a massive deposit, you too can live in a shed on someone’s drive.”
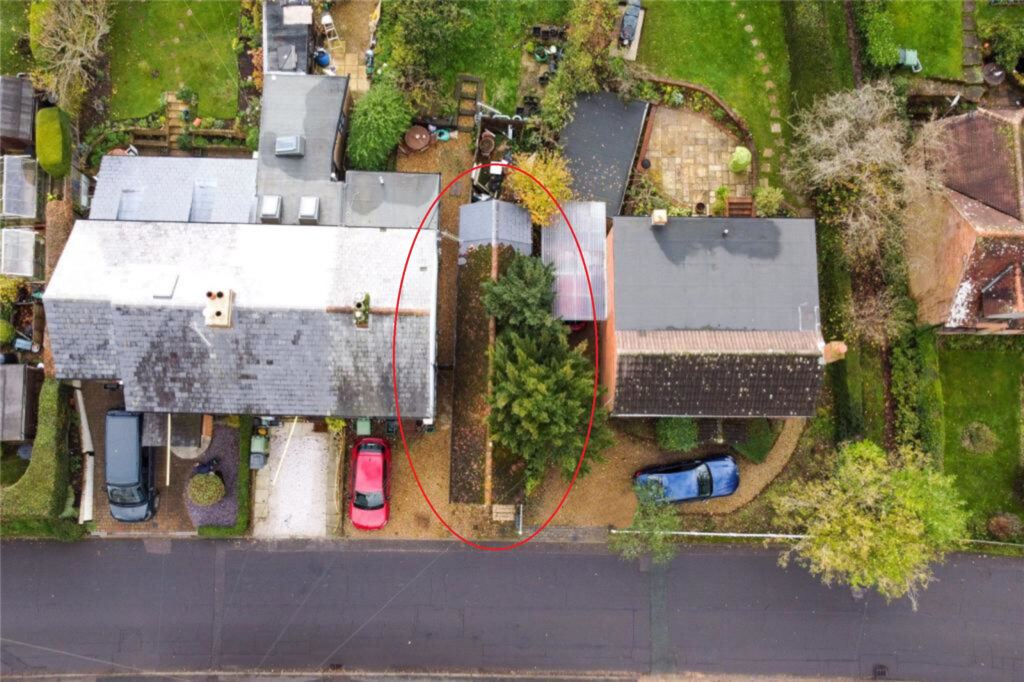
Many were quick to respond to the post, adding their own concerns.
One person wrote: “This feels like it shouldn’t be legal.”
Another said: “It is above ground at least, and the toilet and kitchen aren’t in the bedroom, I suppose. Still pretty shocking.”
A third commented: “Every time someone posts one of these tiny houses squeezed into somewhere it shouldn’t be, I think ‘Surely it can’t be as bad as the last one’ but it’s always worse.
“Looking on Google Street View, it used to be a Vets?”
A fourth added: “You too can live in someone’s former garage and feel like you’re perpetually in a corridor. How utterly depressing”.
A fifth said: “I was curious enough to investigate. It looked to be bought at the same time as the main house.
“It was only £30k and was probably a tied purchase. Cheeky blighters selling it separately, I bet the neighbours are delighted.”
A sixth added: “That first picture makes it look like a kids playhouse.”
