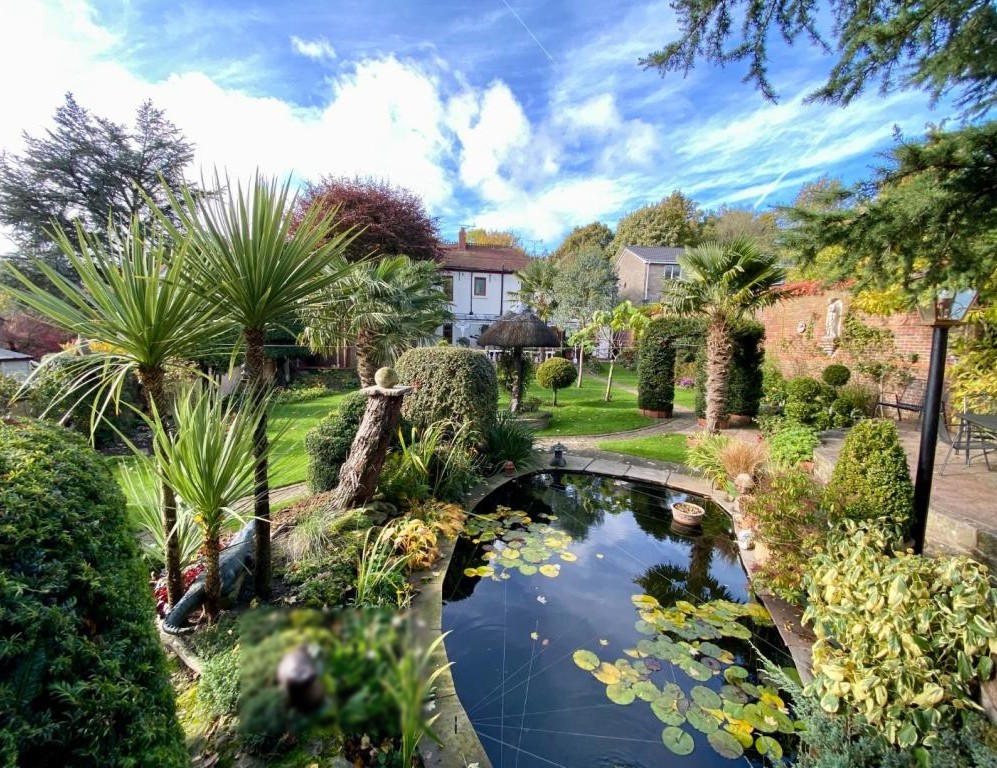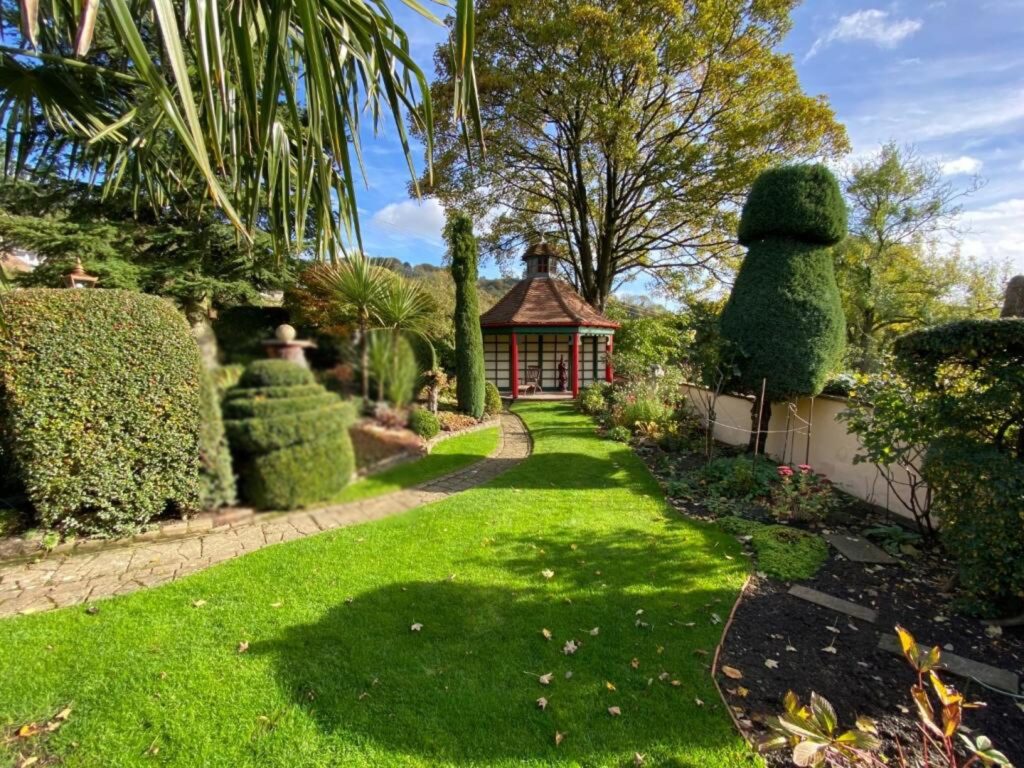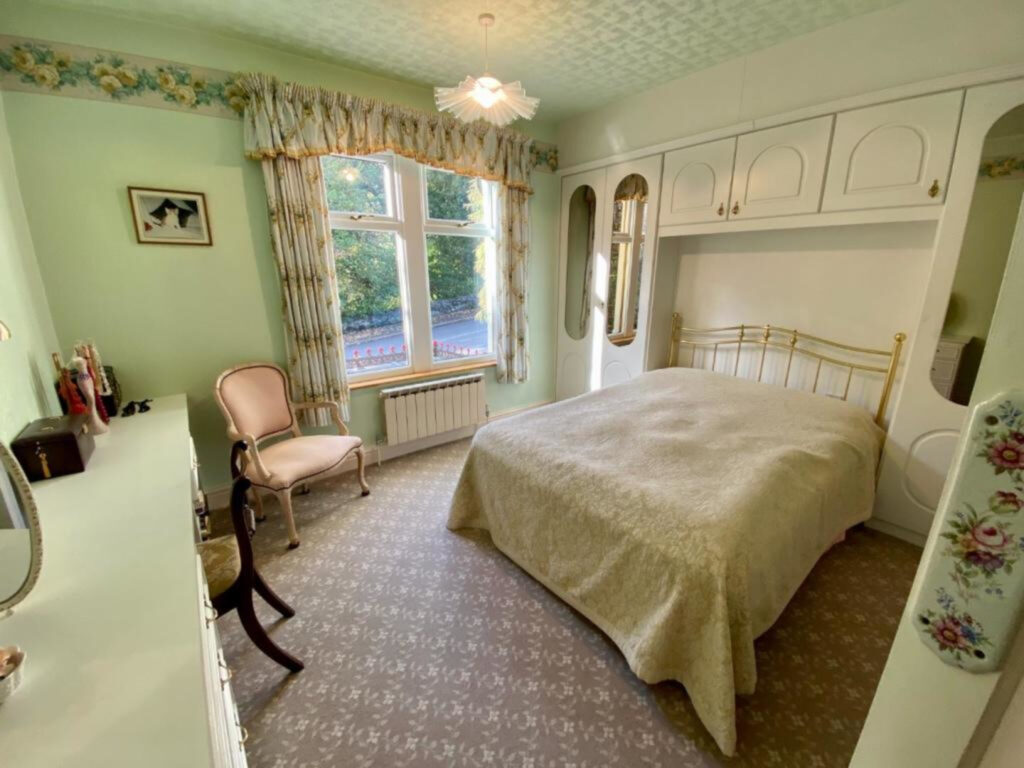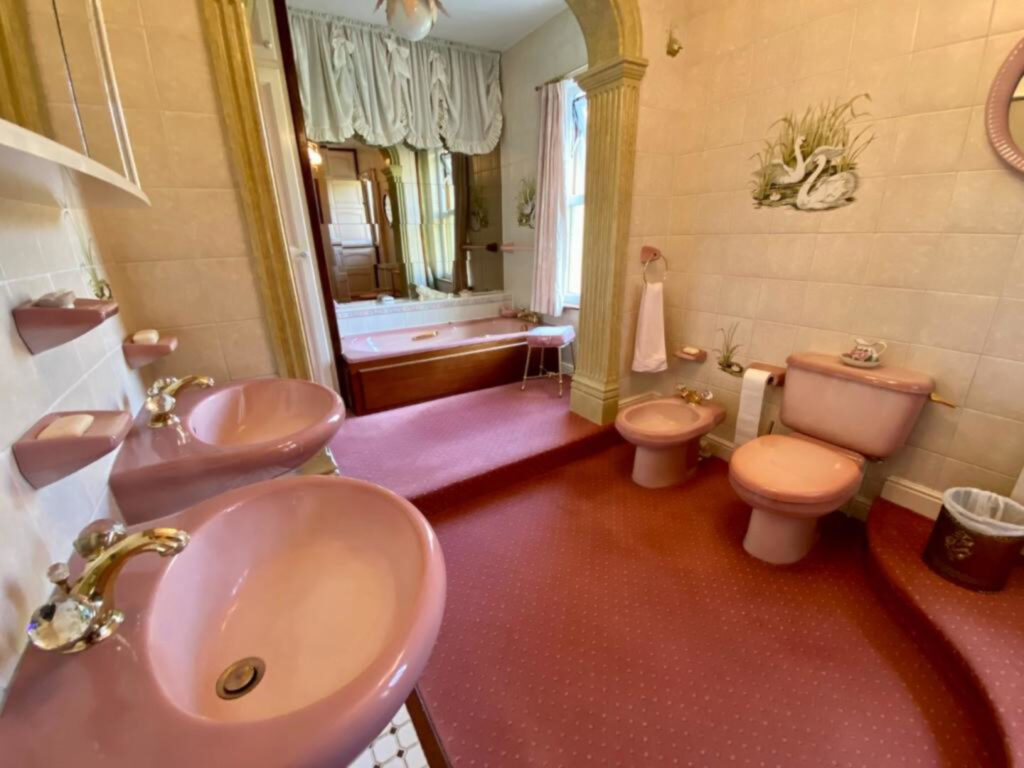A 1930s “time warp” house has hit the market for £600,00 – with an incredible exotic walled garden resembling a tropical paradise at the back.
The four bedroom property in Wirksworth, Derbyshire, has caught the attention of viewers who have been impressed by the stunning landscaped outdoor area.
The sprawling private rear garden contains many of the property’s best features.
Leading from a red canopy, the beautiful garden appears to be Japanese-inspired, with a crimson pagoda and huge palm trees dotted along the pathway.

It also displays a wealth of planted rockeries and an ornamental pond which has seats to enjoy the incredible views of the garden and the overlooking countryside.
Sprawling paved paths are etched throughout the lush green grass, winding their way through the spectacular scenery, which includes stone busts, statues, planters and an abundance of impressive plants.
At the bottom of the garden is a Mediterranean-styled gazebo, with a roof-top lantern and outdoor seating for residents to enjoy a meal on a summer’s day.

Sunlight can be seen shining through the roof and nourishing the any flower pots that adorn the inside of the gazebo.
Inside the detached house itself, are an array of features resembling those common to the time of construction, with the property having been built in 1933.
A pink toilet, sinks and bathtub within a pink-carpeted bathroom are some of the most notable features inside the home.
Paintings hang aloft in the living room, which is furnished with marble animal ornaments, a rug, carpet and white sofas, all decorated in flowers.

The room is also adjoined with the dining room which proudly displays an oak display cabinet, wooden dining table and coal-effect gas fireplace coated in a wooden surround. Above the fireplace is an ornate ceiling plastered with roses.
Across from the living room is a 30s style kitchen, with vinyl flooring and lime-washed walls and an old silver tea kettle sat across from the breakfast bar.
The theme of pale pink and flowers appears to repeat throughout the property – including across four, Georgian-style bedrooms.

“The accommodation comprises; entrance porch, sitting room, lounge/dining area, breakfast kitchen and pantry, utility room.
“On the first floor there are four double bedrooms and a larger than average, luxuriously appointed, family bathroom which could conceivably be divided to provide one of the bedrooms with an ensuite.
“Outside there is a block paved driveway which provides parking for several cars and a garage. The rear garden, which has to be viewed in person, is quite simply magnificent.
“The work here, carried out over the decades by the current vendors has resulted in a stunning walled garden, with a variety of trees and plants, backing onto open countryside with a number of seating areas and enjoying a high level of privacy.”
