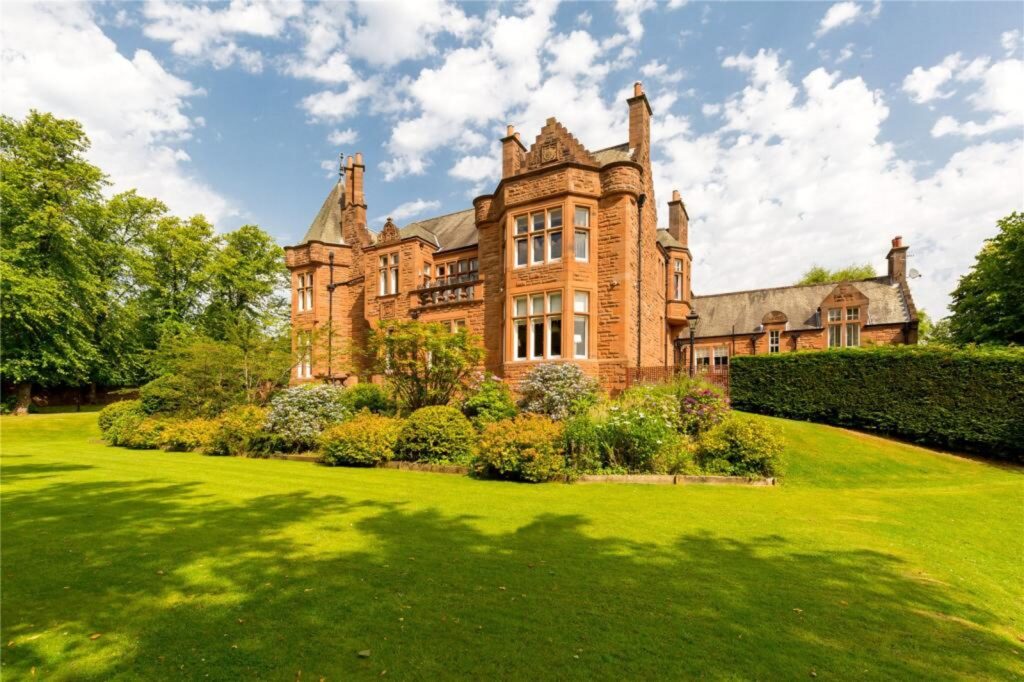A SCOTS baronial mansion which served as a hospital during the First World War has gone on sale for a cool £2.5m.
Matheran in Pollokshields, Glasgow, was used as an auxiliary hospital between 1914-1918 for soldiers who were wounded during the Great War.
Built in 1903, the almost-10,000 sq ft property was later used as the base for Glasgow School of Occupational Therapy before becoming a residential property in recent years.

One of the larger villas in the area, Matheran boasts seven bedrooms and seven bathrooms.
The listed red sandstone home features a stunning entrance hall with vaulted ceilings and a minstrels’ gallery.
It also boasts many original features including turrets, spectacular stained glass windows, high ceilings, original cornicing, fireplaces and unique detailing in the walls and woodwork.
The lounge areas which would have once served as the billiards room still displays ecclesiastical arches, beautiful wood panelling and an inglenook viewing platform and vaulted ceilings.
Included in the grand home is a large wine cellar, office, gym with additional changing facilities and a sauna.
There had previously been several dwellings but the current owners have restored the building to its original condition.
Estate agents Savills listed the property on the market for offers over £2.5m two weeks ago.
They said: “Matheran is a B Listed Scots Baronial house, the likes of which has never previously been marketed in the city of Glasgow.
“Built of striking red sandstone, synonymous with the much desired ‘Avenues’ area of the Southside, this property must be one of the most notable houses in the city.
“Formerly split into multiple dwellings, the current owners have lovingly restored this Victorian masterpiece, which now stands at close to 10,000 sq ft into a single extraordinary home spanning over three floors of luxury living.
“On entering through the large stone gate piers the stature and quality of this property are immediately apparent.
“The terrazzo tiled entrance vestibule open through a magnificent front door and the eyes are immediately drawn to the vast reception hall.
“Rich wood panelling, much of which is original to the house, vaulted ceilings and splendid open fireplace along with the spectacular stained glass windows, give a flavour of what is to come.”
Matheran is surrounded by 0.86 acres of grounds enclosed within the original stone walls.
A sweeping driveway leads up to the house and around a picturesque turning circle to a parking bay which continues to the double garage.
Manicured lawns, mature trees, colourful rhododendrons and a variety of herbaceous borders flank the driveway.
The property was designed by three architects – Boston, Burnet and Carruthers – for marine engineer Hugh Dunsmuir.
The architects had their exhibition drawing of the home displayed at the annual exhibition of the Royal Glasgow Institute of the Fine Arts in 1904.