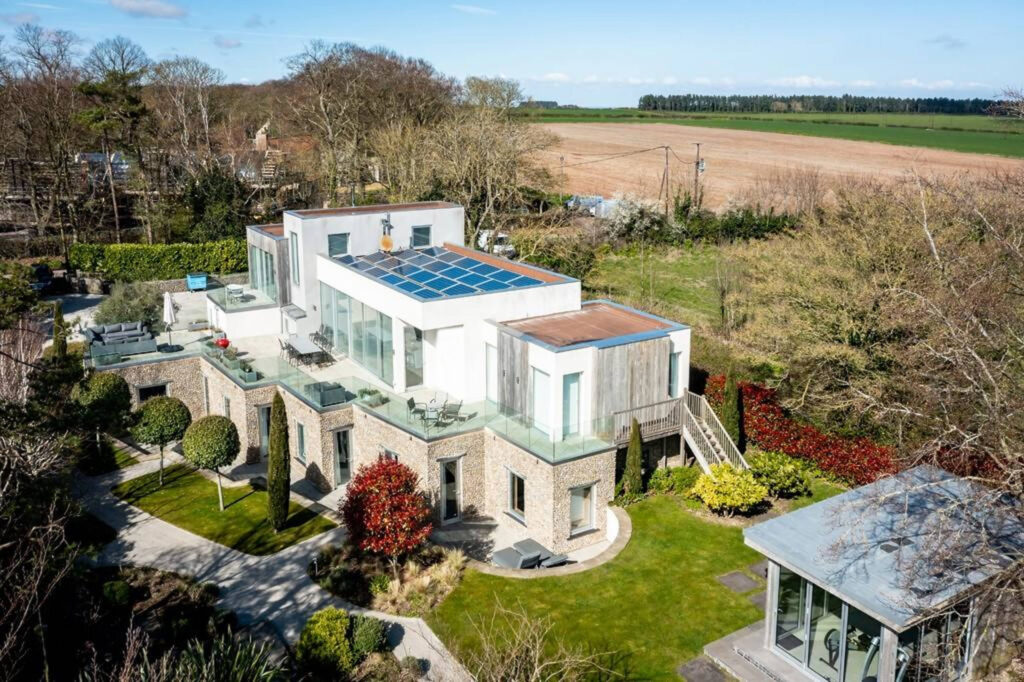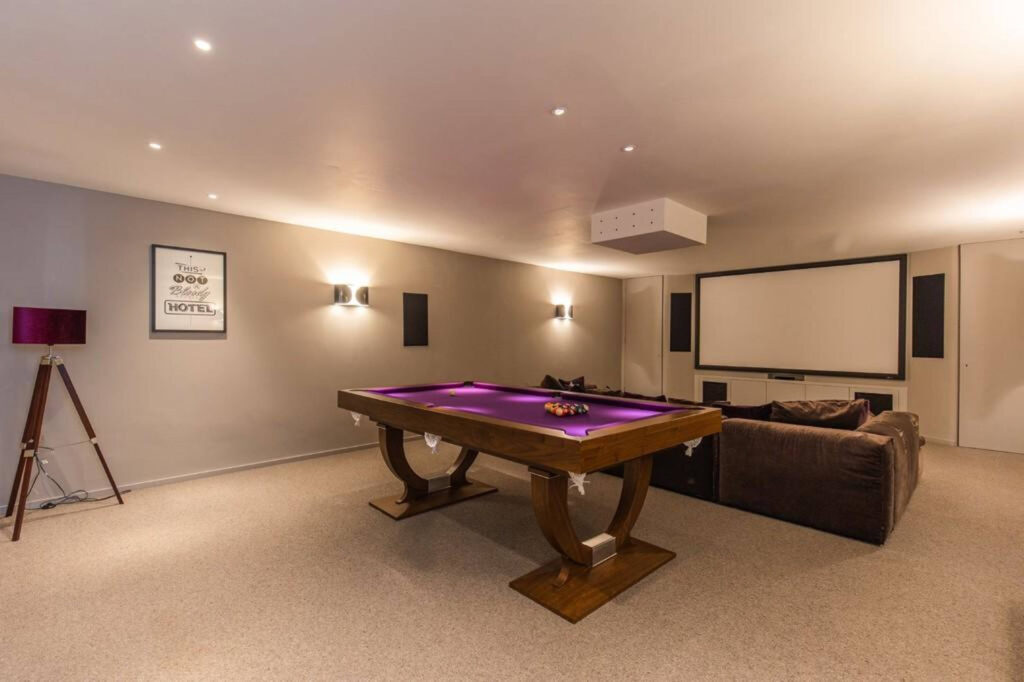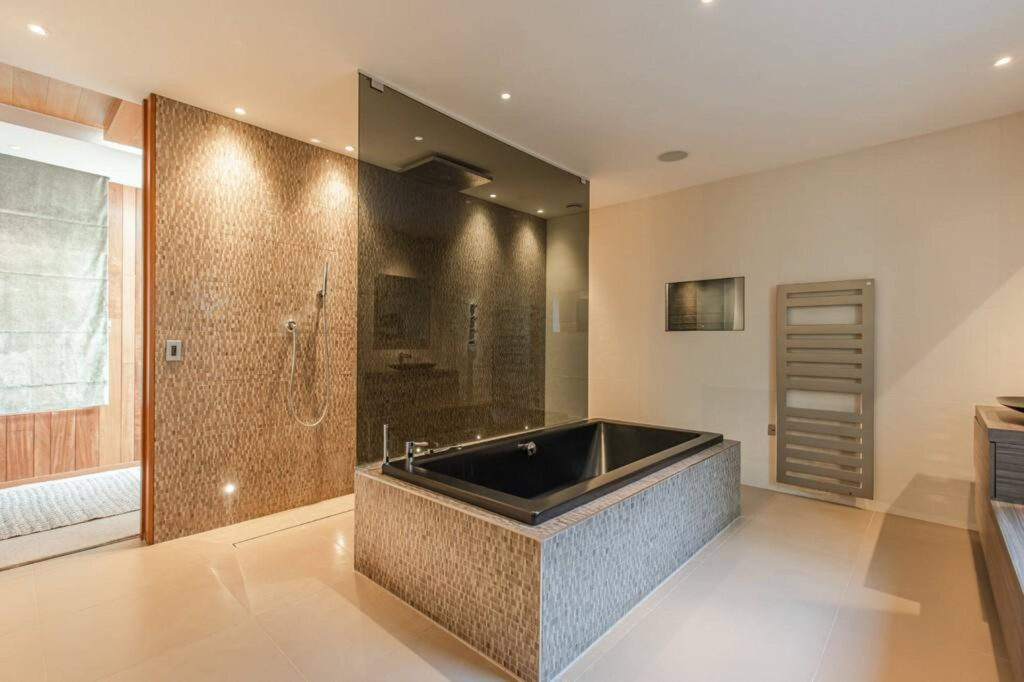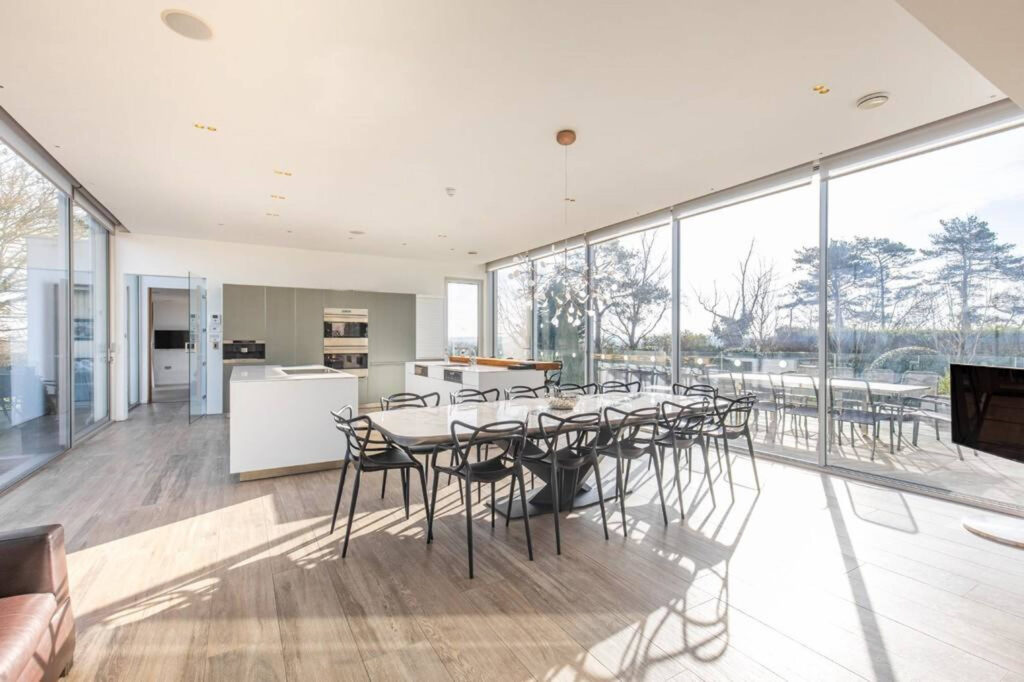A STUNNING and extravagant house with its own cinema, games room, library, gym and huge sun terrace has gone on the market for £4.25m.
Saltmarsh House in Burnham Market, Norfolk, boasts floor to ceiling glass walls and offers panoramic views across the coastline.
The striking six bedroom property was designed by award winning local architect Tom Faire and looks like it would fit right into a James Bond movie.
Each bedroom suite comes with an en-suite and the master bedroom, which is split across two floors, even features a dressing room and its own private terrace.

A bright open planned dining area and Bulthaup kitchen with not one, but two islands offers plenty of space for entertaining.
Floor to ceiling doors to the kitchen area allow plenty of natural light to beam into the room which opens up onto a large south facing terrace.
The kitchen then leads up to a reception room boasting a chrome log burning stove and three sides of windows.
The incredible home, dubbed a ‘house of the future’, can be controlled remotely by the tap of a smart screen.

Solar panels and air source heating at the one-of-a-kind home mean potential buyers should be able to save on rising utility costs.
Blinds, lights heating and even music can be adjusted remotely, ensuring the property will be ready when arriving back home.
Aerial view shots show off the sheer size and detail of the almost 6,000 sq ft compound, displaying various levels between the terrace, lawn and decking.
Estate agent Sowerbys listed the unique property on the market last week at a guide price of £4.25m.
They said: “As those familiar with the North Norfolk coast will know there is one address that supersedes all others, Herrings Lane in the heart of Burnham Market.

“Gently rising upwards from the village green, this lane is home to an eclectic mix of properties, from dainty period cottages through to sleek, stylish and modern town houses and none better than Saltmarsh House.
“Sitting atop the hill and with the most extraordinary panoramic views of the coastline, Saltmarsh House is a stunning six bedroom home that extends to almost 6,000 sq ft.
“Designed by the award winning local architect Tom Faire and completed in 2014, the house is, as you would expect, incredibly well thought out with the principal living and entertaining space situated on the upper level to take maximum advantage of the stunning views to the north whilst at the same time using its elevated position to allow natural light to flood in from the south.
They continued: “All six bedrooms are generous suites with the principal bedroom arranged over two floors, the bedroom itself is upstairs with its own private terrace overlooking the coast as well as direct access to the garden and garden gym.
“Its dressing room is downstairs and then leading off this is the sumptuous bathroom with a deep sunken bath, walk through double shower and a pair of wash hand basins.

“Outside, as well as the upper terraces there is a beautifully designed south facing garden that features lawned, patioed and decked areas, as well as the separate gym room.
“To the front there is gated parking for several cars as well as a large garage.
“With its living roof, solar panels and air source heating it is very much a house of the future but also it is a house that can be controlled remotely by the tap of a smart screen.
“Putting the blinds down and turning the heating up ready for your arrival on a winter’s evening can all be done before you set off as well as having your mood set with your favourite music as you walk through the doors.
“Without question Saltmarsh House is one of the most iconic properties ever to be created in north Norfolk.”
The Georgian village of Burnham Market is regarded by many as the jewel in the crown of north Norfolk.
It is close to the sailing harbours at Brancaster Staithe, Burnham Overy Staithe and the Royal West Norfolk Golf Course at Brancaster.
The closest rail link to London King’s Cross is at King’s Lynn.
