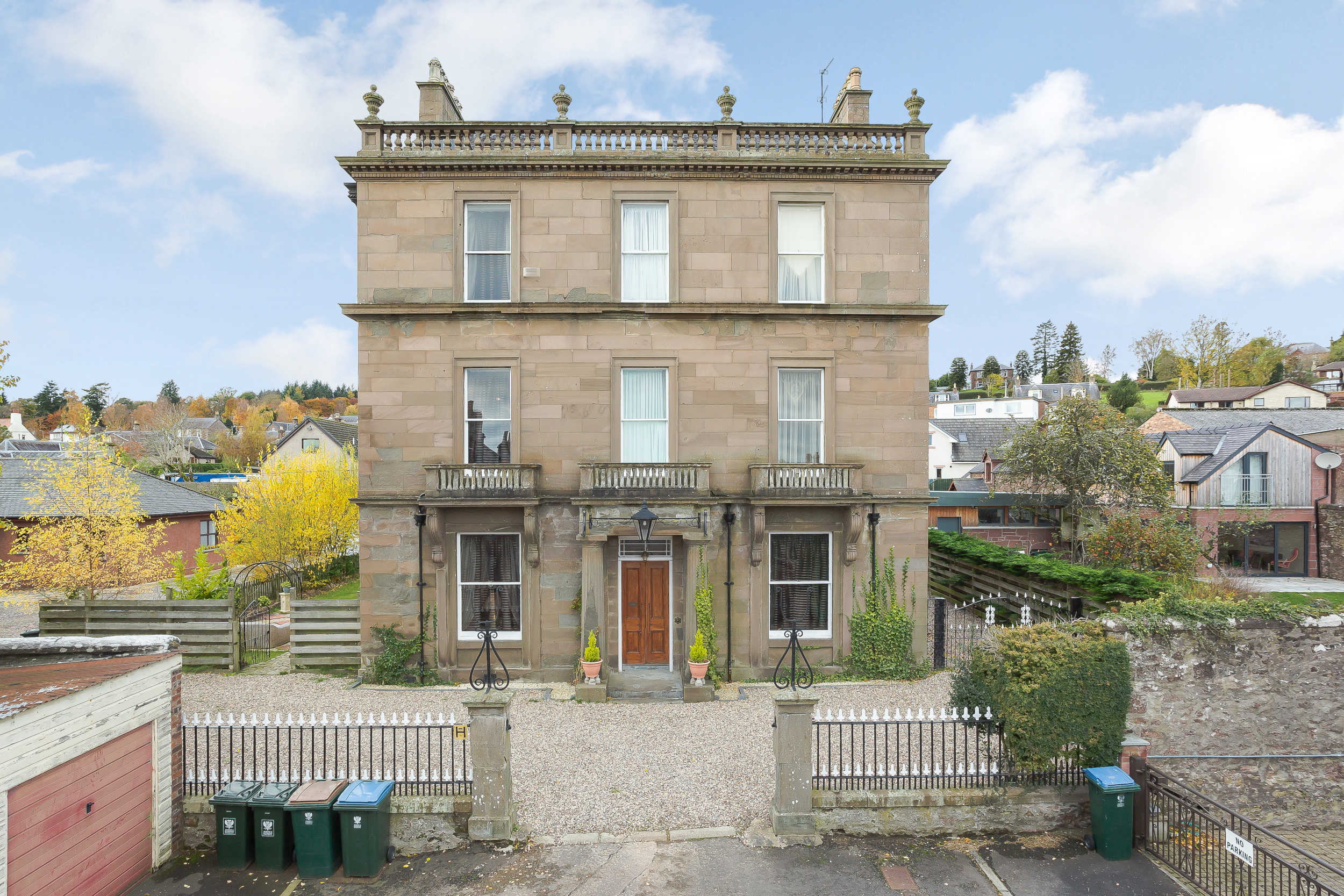
AN INCREDIBLE former bank house complete with 18th century safe room has gone up for sale for £700,000.
The quirky dwelling was first built by the prominent Scottish architect David Rhind, who designed Edinburgh’s Dome and Stewart’s Melville College.
The Old Bank House in Blairgowrie, Perthshire, was originally constructed for the former Commercial Bank of Scotland, but is now on the market as a stunning seven bedroom home.
The 183-year-old building has been carefully restored to keep many of the original features such as the domestic staff internal bell system, original fireplaces, and the original 18 sq.ft secure walk in safe room.
Images of the property show the lavishly decorated interior decorated in rich golds and reds.
Ornate fireplaces and traditional sash windows adorn the rooms, which maintain their distinctive Victorian character.
The master bedroom features a grand four poster bed, with views out into the foliage.
Outside, the property is equally impressive and boasts an attractive garden area.
The three storey building was one of the first buildings created by Rhind before he went on to create the headquarters to the Commercial Bank of Scotland in George Street in 1847 which is now the Dome bar and restaurant.
Arguably his most iconic creation was the Daniel Stewart’s hospital in 1855, which was later turned into a fee paying school in 1870 and eventually merged with Stewart’s Melville College.
The impressive home is being sold by Strutt and Parker for offers in the region of £695,000.
The sellers say that it has the potential to become a business or a family home, as well as the opportunity to develop the partially floored attic and basement of the property.
Strutt and Parker describe the property on their site as a, “Light-filled, flexible accommodation arranged over three floors with period features.
“Concealed within the property is the original 18 sq. ft. secure walk in safe room which could be utilised for wine, valuables or gun storage.”