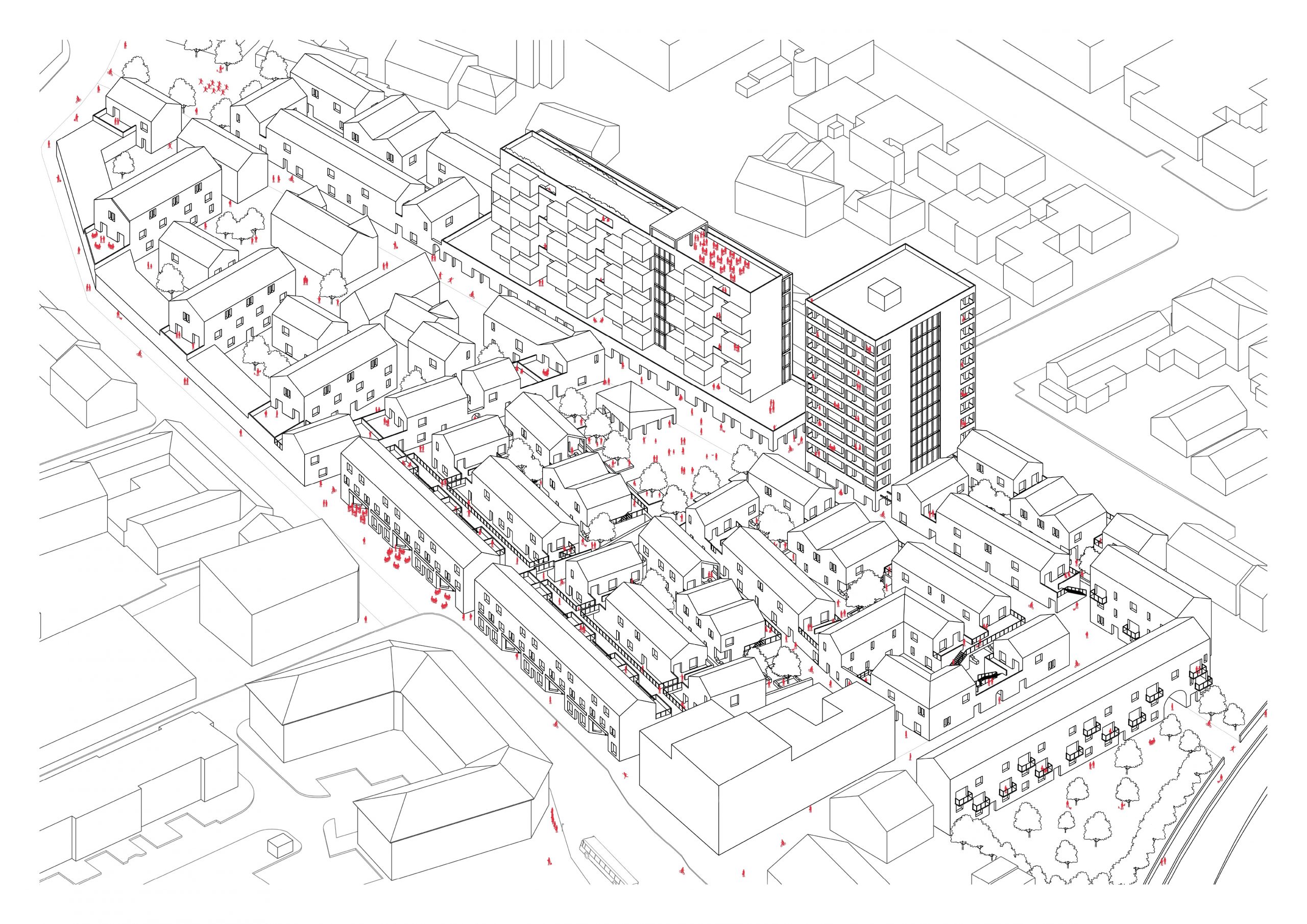An exploration of how new urban neighbourhoods can be created around controversial multi-storey buildings is one of around 300 exhibits at the University of Dundee’s Art, Design and Architecture Graduate Showcase 2020, which opens tomorrow.
As part of the final year of his Architecture and Urban Planning degree, Alistair Battles (24) has been researching ways of reintegrating tower blocks into the fabric of a city to create liveable neighbourhoods.
Central to this is concept of the ‘groundscaper’, the idea that when high-rise blocks are integrated to the street they and adjoining buildings create a density at ground level that increases social interaction and activity.
Alistair and his classmates worked with Perth & Kinross Council on a series of theoretical projects addressing challenges facing the city.
He chose to look at the Pomarium Street area of Perth and, in particular, how a vibrant new neighbourhood could be created around an existing 11-storey block with amenities such as shops and other businesses facilities at street level drawing residents into a new community centre below.
Alistair and his family and friends will be among the viewers from around the world when the launch of the Graduate Showcase is streamed live on its website at 6pm on Friday 12 June.
The launch will be accompanied by a social media campaign that will run until 21 June.

“Local authorities have spent hundreds of millions of pounds in the past couple of decades either demolishing tower blocks or re-cladding them to improve their appearance,” said Alistair.
“There is a growing school of thought that these approaches fail to appreciate both the social problems that multis became synonymous with as well as the potential that led to their widespread adoption in the first place.
“Multi storeys retain the population density to make vibrant communities viable and that is lost when they are knocked down and the land is developed.”
“Re-cladding is a quick fix that we saw have horrific consequences at Grenfell but even when appropriate materials are used, improving the aesthetics of a building does nothing to address some of the fundamental issues that residents have been raising since tower blocks were first built in the 1950s and 60s.
“Too often they were built in isolation, surrounded by fields or car parks and completely cut off from other building while the people who lived in them talked of isolation, loneliness and of never seeing their neighbours.
“Architects used to talk about streets in the sky but the concept of the groundscaper reverts to the more traditional view of streets and integrates vertical density with a horizontal ground plan to create more interaction at that level.”
“By making more use of the ground floor to house amenities and connecting the multi to new and existing buildings you create a context for the structure.”
“My project discusses how a neighbourhood can become encouraged in this new development through a new communal identity and social interaction between the community.”
“Despite the stigma attached to multi-storeys, high-rise living has been shown to work well with the right infrastructure.”
“My partner lives in a high-rise in Manchester with a bar and bakery on the ground floor, and is integrated into a highly popular area. In contrast, my mum grew up in one of the Trottick multis in Dundee which had no amenities like that.”
Alistair’s Perth case study allowed him to apply his research to a real-life site. He proposed re-siting the city’s bus station to create a new rail-bus transport hub with a residential development taking its place on the opposite side of Pomarium Street to the multi-storey.
The project is purely conceptual in order to stimulate debate about how to create a successful neighbourhood and Alistair believes that the lessons from the lockdown period will help inform architectural and planning decisions in the future.
“A new sense of community has emerged in recent months and I have also highlighted in my research paper how this shows the need to develop a sense of neighbourliness that fosters a sense of belonging and togetherness in new developments,” he added.
The Graduate Showcase is an online display taking place in the absence of the annual Degree Show, which has been cancelled due to the coronavirus pandemic.
It is hoped that a physical exhibition of work from this year’s graduating students can be arranged in the future and the Graduate Showcase aims to provide them with the best possible platform for their talents in the meantime.
It celebrates achievements of graduating students from Duncan of Jordanstone College of Art & Design and the department of Architecture within the School of Social Sciences.
The work on display will represent the culmination of years of creative development and hard work, with the website featuring expanded information on all students, including extra images and video content.
