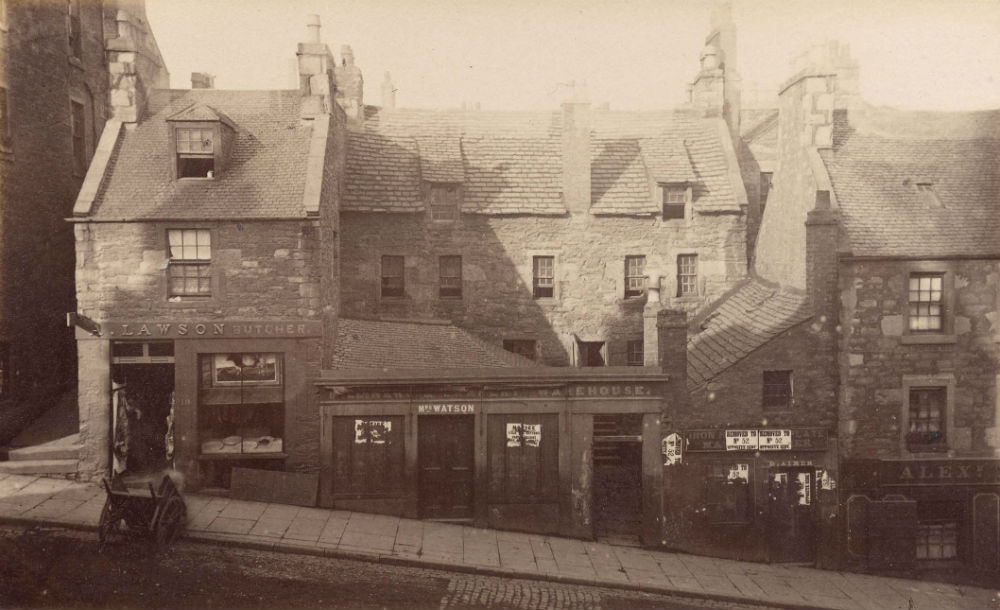The history of housing in Dundee – from 19th century tenements hastily erected to cope with a growing population to post-industrial decay and suburban sprawl – is explored in a new exhibition at the University of Dundee.
‘Living Together’, which runs in the Lamb Gallery, Tower Building, until January, has a particular focus on communal and social housing.
The exhibition takes as its starting point the rapid industrialisation of Dundee in the 19th century. Huge numbers of new tenement blocks were built to meet the growing demand, but this left many families living in appalling conditions.
For more than a century, various initiatives to satisfy the varied housing requirements of the city’s population have been implemented, and the success and failures of these will be considered in Living Together.

University museum curator Matthew Jarron said, “We’ve tried to tell this fascinating story using photographs, artworks and architects’ designs. This has allowed us to give a unique overview of some of the most distinctive forms of housing in Dundee – from Victorian tenements with their ‘pletties’ to pioneering council houses, post-war multis, student halls of residence and more.
“Visitors may well spot their own house somewhere in the show. Living Together will spark both memories and debate about the best way to meet the housing requirements of a community.”
In 1917, the City Architect James Thomson produced a comprehensive report on the post-war housing needs of Dundee, and came up with a plan for a series of new housing estates ahead of any other initiative in Scotland.
The first of these to be completed was the pioneering Logie estate in 1920, and over the next 30 years hundreds more council houses were built, most of an impressively high standard. At the same time, private developments were being built on the outskirts of
Dundee, many following the fashionable garden city model.
As standards of living changed, more of the older tenements were torn down as unfit for habitation. In the 1960s Dundee looked to the multi-storey tower block to solve its housing needs, and the skyline of Dundee changed dramatically as ever-larger multis were built in the Hilltown, Ardler and other areas.
Other experiments were attempted, including the hexagonal pre-fab blocks of the Skarne in Whitfield. Each offered a bright new future for their residents but instead came to be synonymous with intractable social problems and most were later demolished.
In the 1980s, innovative restoration saw former textile mills turned into flats, while recent years have seen many large-scale private developments built on former farmland on the outskirts of the city, representing the suburban dream for many but leading to warnings of future problems by many experts.
Living Together is open in the Lamb Gallery each Monday-Saturday in the Lamb Gallery until 25 January. Admission is free.